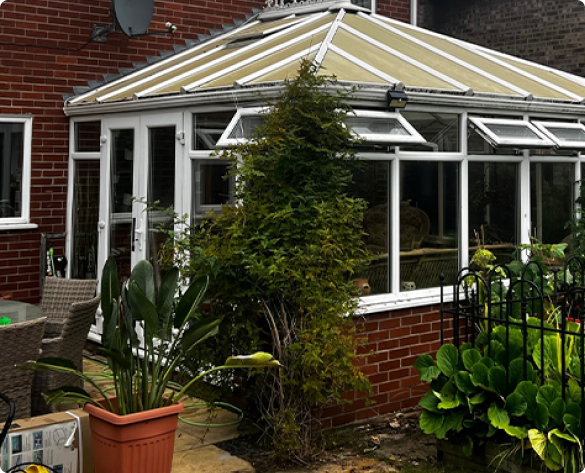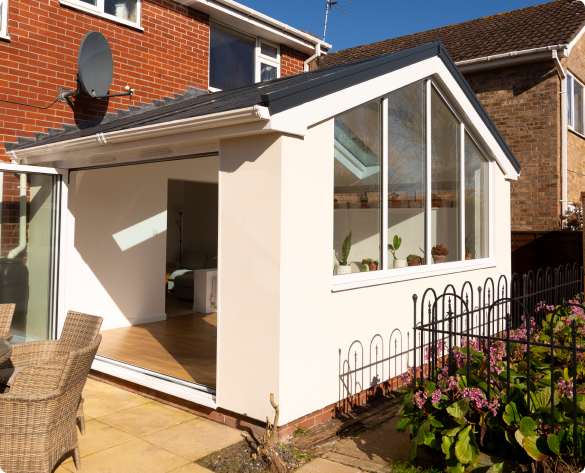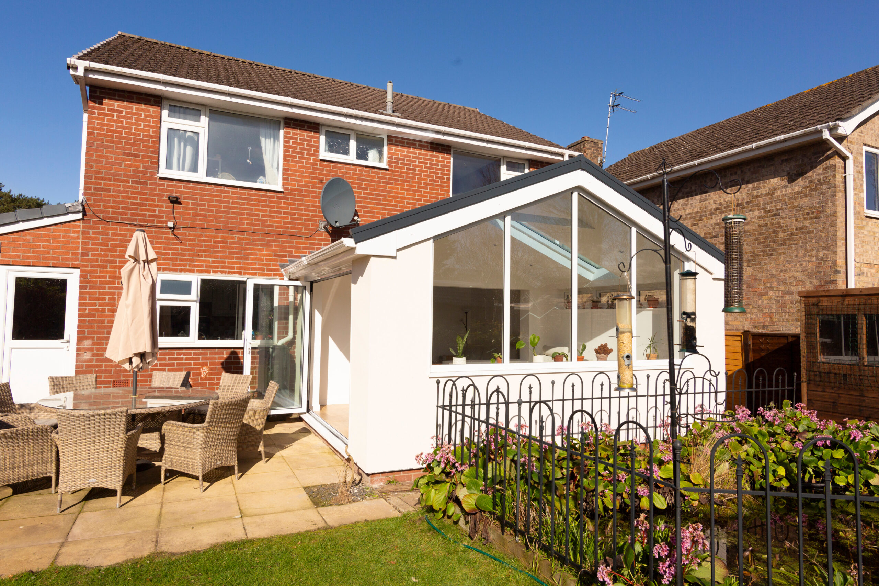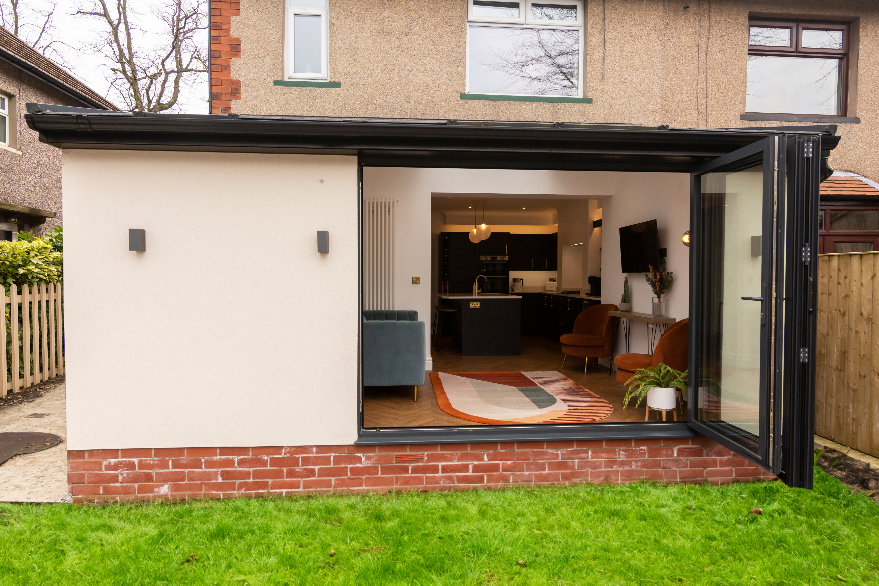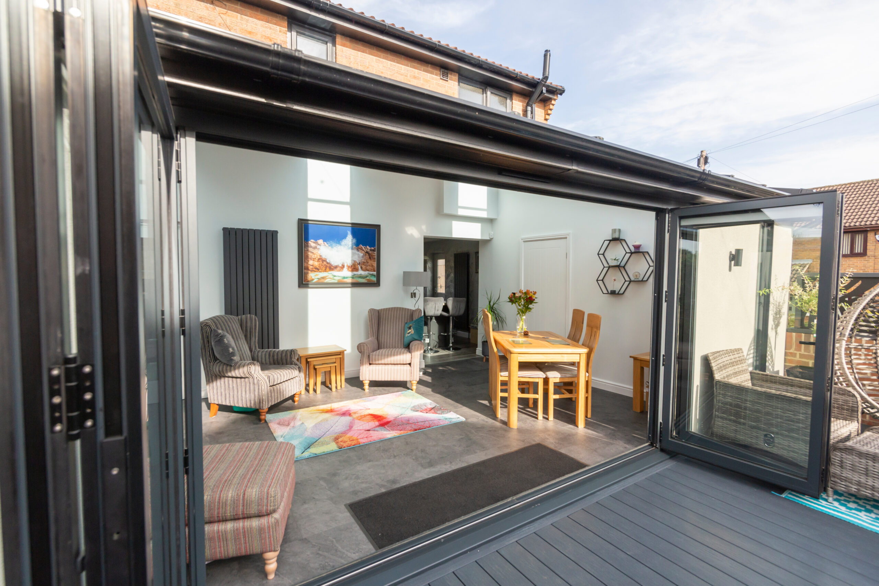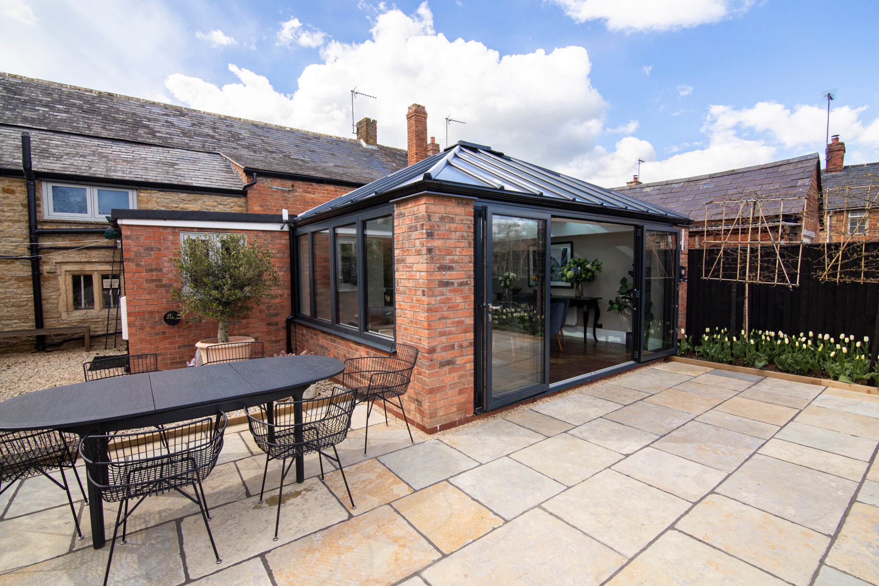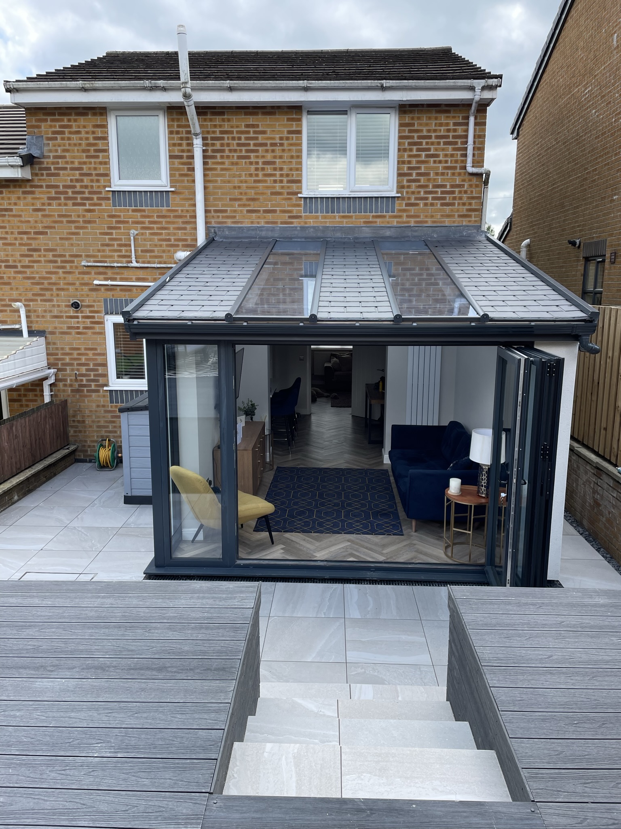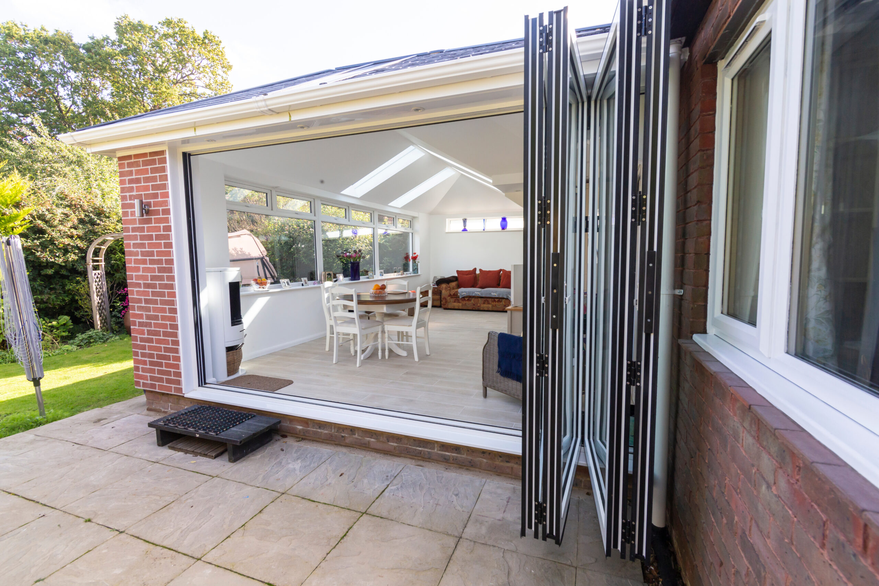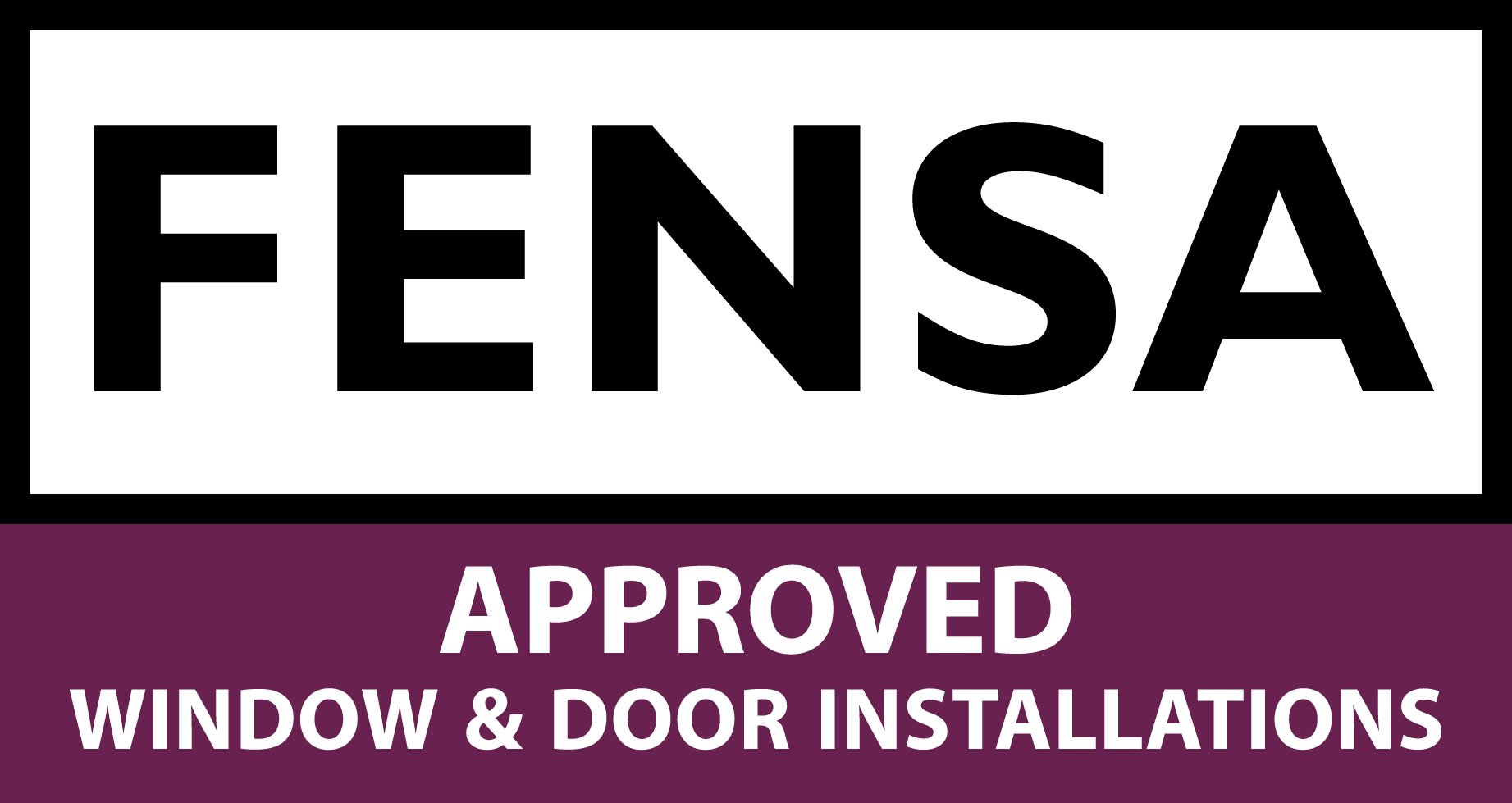Why Replace My Conservatory Roof?
Upgrading to a modern conservatory roof provides superior insulation and enhanced energy efficiency, making your space comfortable year-round. Traditional polycarbonate or outdated glass roofs often result in overheating in summer and excessive heat loss in winter, leading to high energy bills. A new solid or hybrid roof effectively regulates temperature, reducing reliance on heating and cooling systems. Additionally, improved insulation helps minimise external noise, creating a peaceful environment free from the distractions of rain or wind.
Beyond comfort, a modern conservatory roof is a smart investment that enhances property value and reduces maintenance costs. The sleek, contemporary design improves the overall aesthetics of your home, blending seamlessly with modern architecture while eliminating issues like leaks, discolouration, and constant upkeep. With durable, long-lasting materials requiring minimal maintenance, homeowners can enjoy a hassle-free, energy-efficient, and visually appealing conservatory that adds real value to their property.
Don’t just take our word for it
Get a Free Professional Quote
Talk to a conservatory expert builder today.
Benefits of Converting Your Conservatory
Converting your conservatory transforms an outdated, often underutilised space into a fully integrated, functional room that seamlessly blends with the rest of your home. Unlike traditional conservatories, which can feel disconnected due to extreme temperature fluctuations and limited insulation, a conversion allows you to create a comfortable, energy-efficient living space that can be used all year round. Whether you want a home office, dining area, playroom, or additional lounge, upgrading your conservatory ensures it becomes a true extension of your home rather than just a seasonal indoor-outdoor space.
Beyond increased functionality, a conservatory conversion adds significant value to your property while improving aesthetics and energy efficiency. By modernising the structure with insulated roofing, upgraded glazing, and solid walls, you eliminate common issues such as heat loss, excessive glare, and condensation. The transformation also provides greater privacy, noise reduction, and enhanced security, making it a practical, stylish, and cost-effective alternative to a traditional extension.
Disclaimer: Our services are not available for listed buildings or properties in conservation areas due to planning restrictions.
See Some of the Incredible Extensions For Yourself!
Hover or click to see what the conservatories looked like before!
“The best thing I ever did”
Mrs. Bell added over £75,000 to her properties value as well as 1.1m2 of additional space vs traditional build!
Watch How Easily Your Conservatory Can Be Transformed!
- Complete conversion in just 7 days
- No planning permission or building regulation issues
- Deal with one dedicated project manager from start to finish
- Turn an underused space into a valuable, functional room
- Add at least £30,000 to your property value
- Energy-efficient and year-round comfort
- Starting from just £20,000
What is hup!
hup! is a revolutionary way to extend your home. It uses super-insulated Ultrapanels instead of bricks and timber, making it five times more energy efficient than the typical UK home. These panels allow for an expansive glass outlook while keeping your new space warm.
These lightweight panels arrive pre-made for ultimate efficiency and minimal mess. Our skilled builders can create your dream extension, conservatory, or garden home in a matter of days.
hup! technology explained
hup! utilises Ultrapanel technology, a building method that combines the strength of steel and timber framing with exceptional insulation. These panels boast U-Values that significantly exceed building regulation requirements, making hup! extensions five times more energy efficient than the average UK home. The rapid clip-fit design creates a super-strong i-beam structure and allows for fast construction, completing extensions five times faster than traditional methods.
Rapid Connection
hup! extensions are completed fast with rapid clip-fit details that ensure a draught-free fit. These clips ensure walls and roofs are assembled with millimetre precision, leading to a build time that’s five-times faster than traditional methods.
Ultrapanel Technology
hup!’s Ultrapanel technology combines the strength of timber and steel framing with exceptional insulation. U-Values as low as 0.12 make hup! extensions five times more energy-efficient than the typical UK home.
Super-strong i-beam structure
hup! walls have a super-strong i-beam structure thanks to innovative interlocking Ultrapanels. These panels clip together seamlessly, creating walls that are 68% stronger than brick, for a highly secure and durable extension.
Energy Efficient
hup! walls deliver exceptional thermal performance, exceeding Building Regulation standards by 6%. This is thanks to the modern Ultrapanel technology, which incorporates a high proportion of super-insulation within the panels.
Complete Conversion in Just 7 Days
Planning Permission and Building Regulations
Planning Permission refers to the appearance of the proposal and any effects this will have on the surrounding environment and/or any neighbouring properties. It will be assessed whether the proposed development fits in with the relevant policies and whether it will cause any harmful impacts.
Building Regulations, sometimes referred to as Building Control, is where any technical and constructional details of the building works are approved to ensure the health and safety of people in and around the building. This covers areas such as structural, safety and accessibility aspects of the proposed development; in some cases building inspectors will come and check on the progress throughout the construction period.
In summary, when you make a planning application you are requesting the authorisation to be able to carry out the proposed work, whereas a building regulations application means you are requesting to have the details of your building work checked and approved for compliance.
It is worth noting that both are different and are covered by separate pieces of legislation; because of this, please do not assume that one grants consent for another.
Sometimes you may need both; sometimes you may only need one; or sometimes none at all
DISCLAIMER: If in any doubt, please contact the office to discuss.
